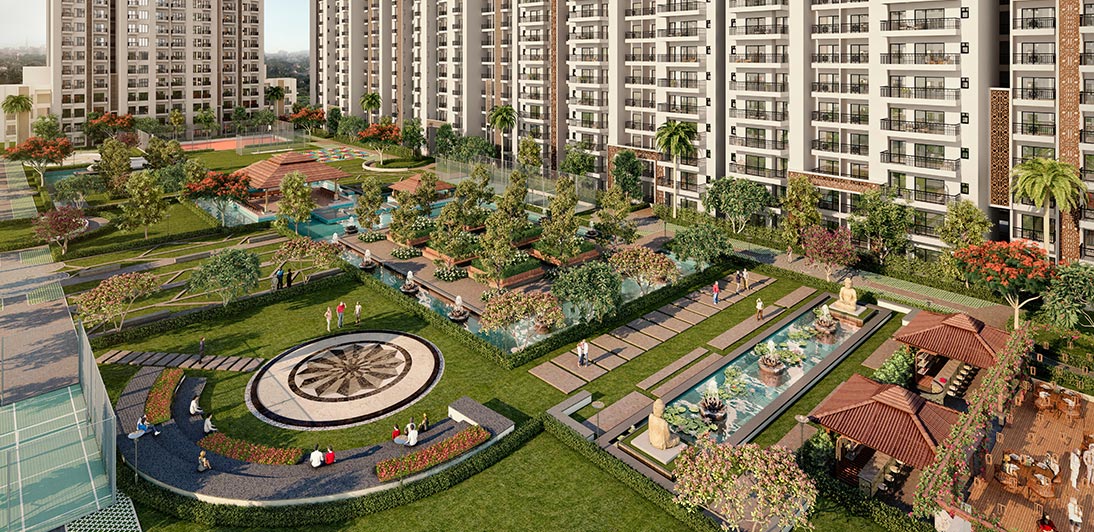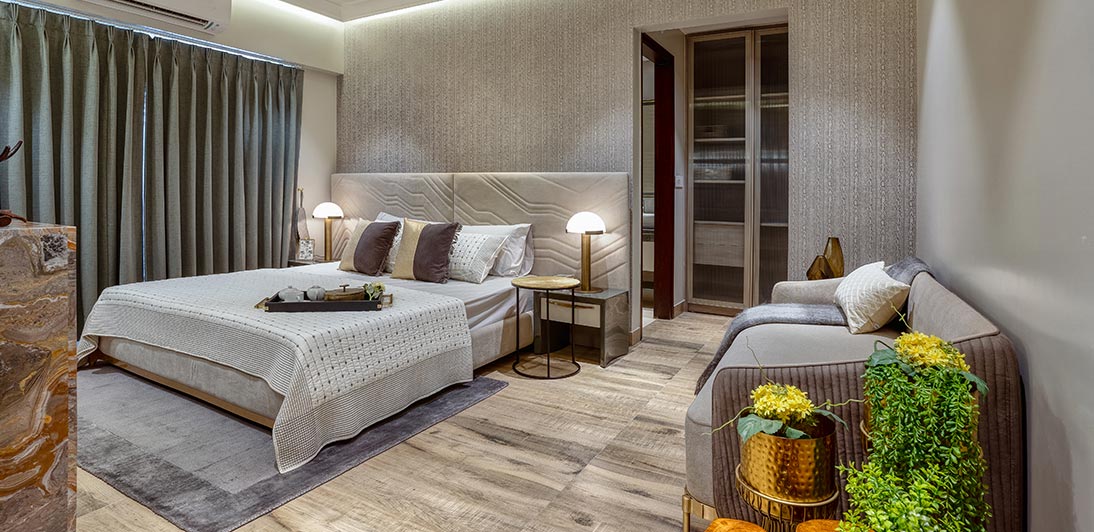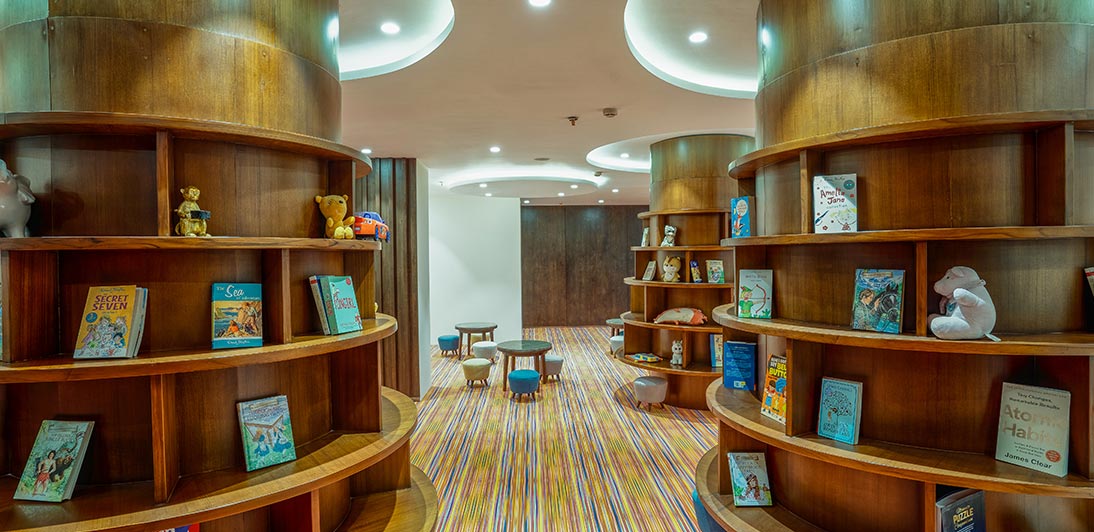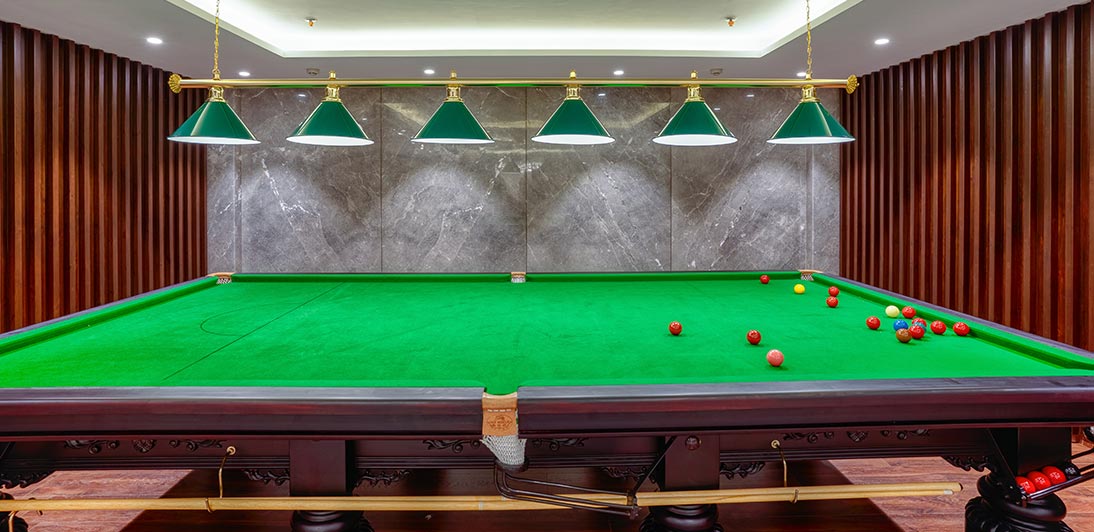ACE Divino Greater Noida west is one of the affordable residential projects in noida extension. The project highlights all the outstanding features that are necessary for buyers and investors in an apartments-including high-quality fitting and finishes. It also focuses on each and every minute detail of the project. To know more about the Noida extension affordable project in detail.
Look below for detailed specifications
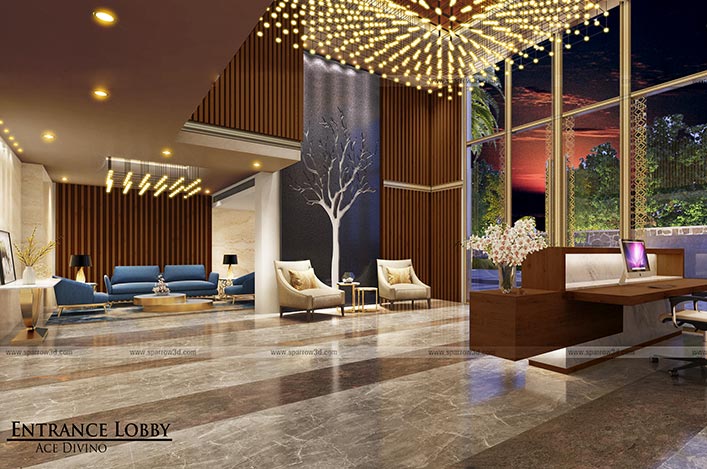
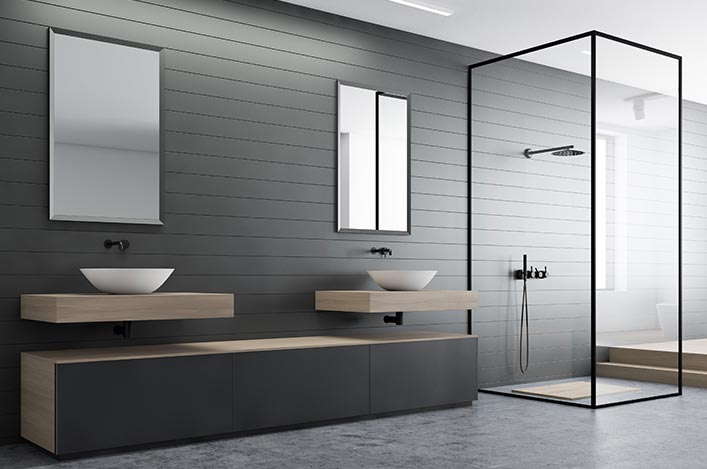
PROJECT FINANCED BY TATA CAPITAL HOUSING FINANCE LIMITED.

